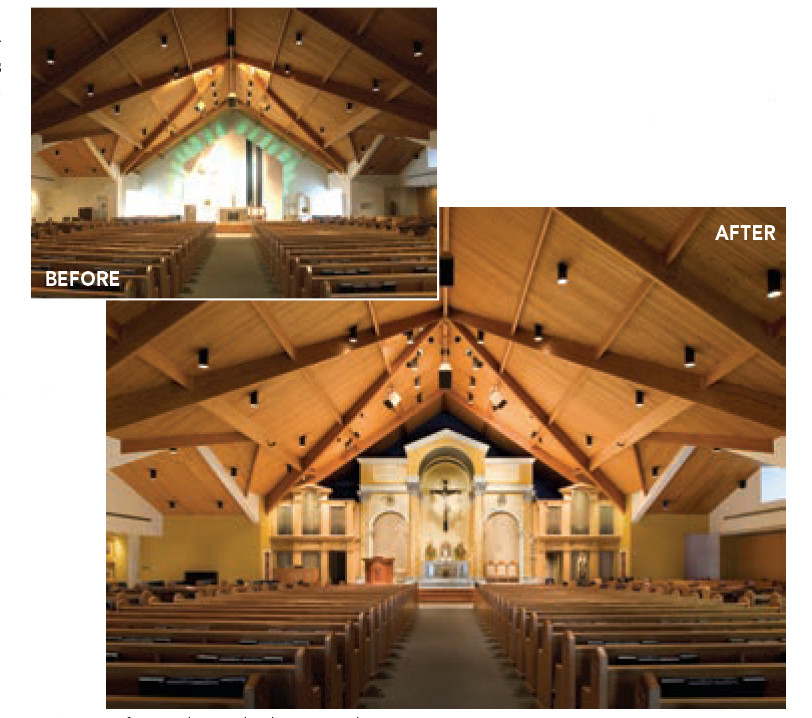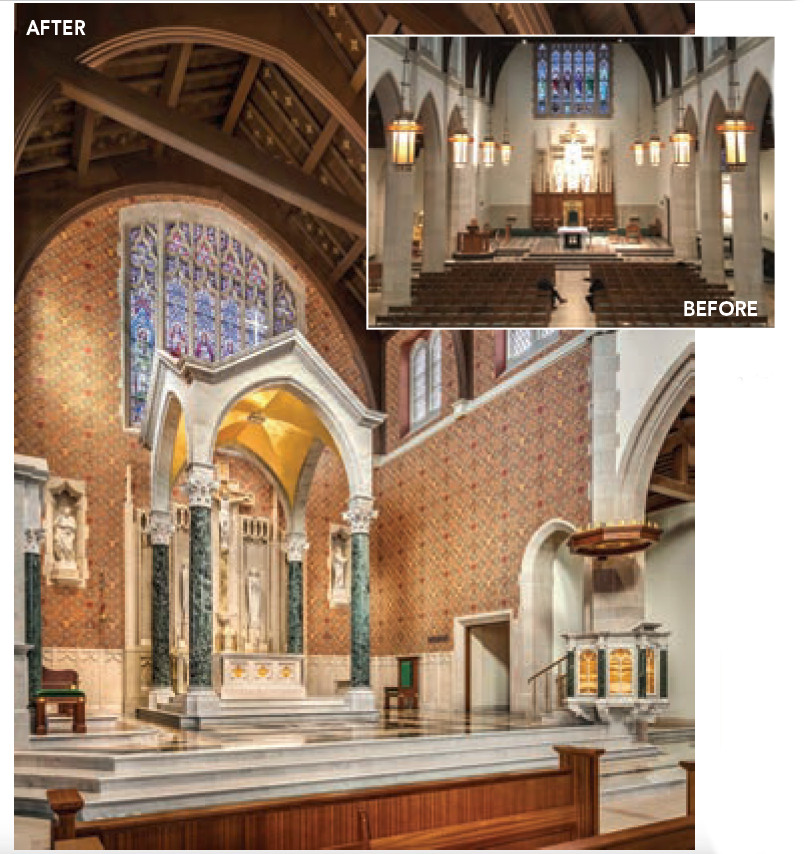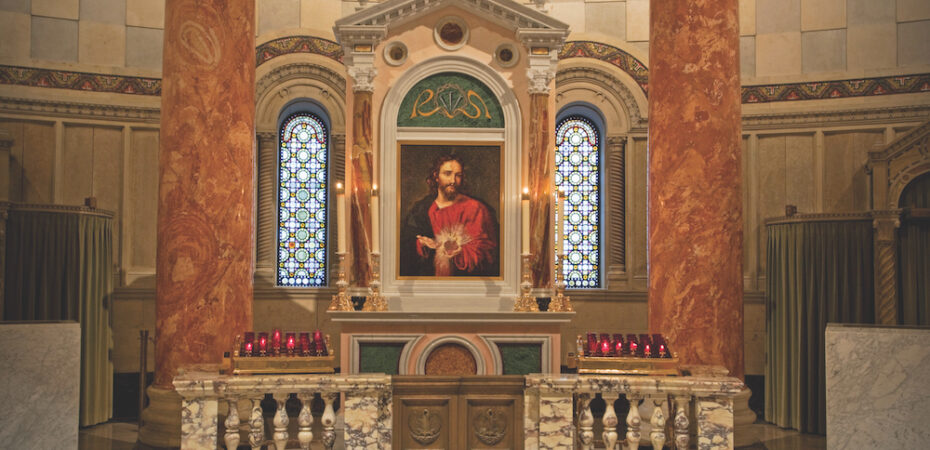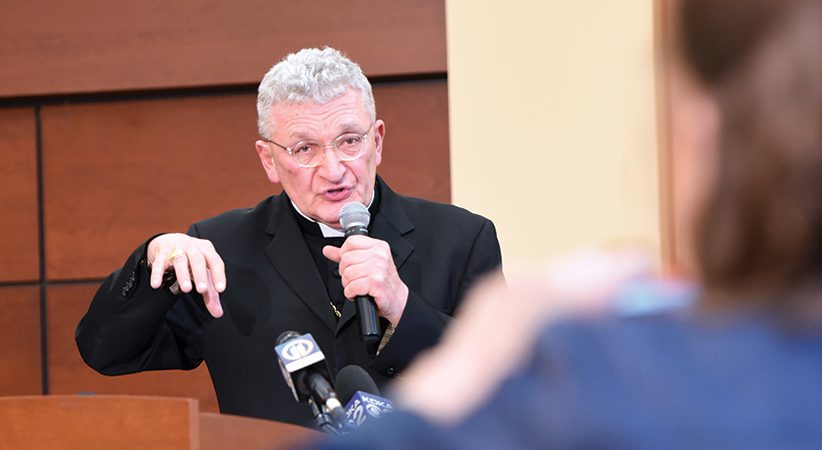To Renovate or Restore?
Duncan G. Stroik Comments Off on To Renovate or Restore?
“The latter splendor of this house shall be greater than the former, says the LORD of hosts.” — Haggai 2:9 (NRSV)
Most priests will get a chance to renovate or build a church in their career. Possibly the most expensive thing a priest will do, besides running a school, renovation is a challenging undertaking. Buildings are complex and need to be well designed and engineered for structure, mechanical systems and weatherproofing, in addition to the aesthetic considerations including stained glass, furnishings and other iconography. Understandably, some priests dislike fundraising or asking for money, which adds to the challenge. On the positive side, a building project is a great opportunity to serve God and the faithful. Like so many things in life, it is hard work, but worth it.
Why think of building projects as central to your role as priest and spiritual father? The church building is the house of God for which you are the guardian. Think of building the Temple of the Lord as an act of worship, where the elements of the church can magnify the Lord.
…………………………………………………………………………………………………………………………………………………….
A Look at Renovations
Renovation defined: “To make a structure look like new.”
In the United States, churches are often renovated or restored over generations. If renovated, something new is brought in that changes the building, whether for better or for worse.
Some well-known renovations are the baldacchino built in St. Peter’s by Bernini 150 years after the new building opened.
At St. Patrick’s Cathedral in New York City, the bronze baldacchino and Lady Chapel were added by Maginnis and Walsh in 1942 to enhance the interior and the focus on the altar of sacrifice.
The history of the cathedral of Rome, St. John Lateran, is one of renovations. The Gothic baldacchino, the Renaissance ceiling, the Blessed Sacrament altar in the transept, the 19th-century apse and throne, the baroque nave, and the neo-Classical façade are all new additions to an early Christian basilica, which is the oldest church in Rome. Each is beautifully designed and dialogues with the previous works, adding up to a rich and varied stylistic monument. St. John Lateran shows its 1,700-year history and is a striking example of “unity by inclusion,” where new things are added to the old.
………………………………………………………………………………………………………………………………………………………..
As a spiritual father, you are responsible for the house of the Church, the home of your flock. There are many things that you already do to support the faith of your people, from beautiful liturgy to catechesis, to visiting the sick, to teaching, to mention only a few. You have a great responsibility to help your parishioners grow in faith and to lead them to heaven. One of the important ways you do this is in the beautification and maintenance of the house of the Lord, which is the faithful’s house and also your house.
How do you know what to do for the house of the Lord? You could do what everyone else is doing, and if it is a minor project, like updating the bathrooms or fixing the leaky roof, that is probably a fine approach. However, if it is a major change, which will often necessitate a great outlay of money, it is more important to do it right. So it would be worth spending some time reading about church architecture, visiting great churches and frequenting art museums. Become educated in sacred architecture so that you can do a great job for your people and for the building. The more you know, the more you can help your architect and make it the finest renovation possible.
Visionary Patron
A good project needs a visionary patron — you. And the patron needs a talented architect to create and follow the design through. Think of Michelangelo working with the pope to paint the Sistine Chapel or Mozart working with the archbishop to compose music. Architects do their best work when they serve a visionary and educated client. You will bring out the best in them. A great architect without a good client will never do great work. A great client without a good architect will never do great work. Architecture is a team effort, and can be likened to co-authoring a book, or co-authoring a sermon in stone. And there will be many other talented people that you need to make it a success — engineers, contractors, builders and craftsmen.
Once you have decided to take on a building project, next you have to determine with your architect what to do. One important preliminary question is whether you are going to work with your existing church or if you are going to erect a new building.
I worked on a project a few years ago in Tampa, Florida, where this was the question. The president of Jesuit High School in Tampa asked us to renovate and expand their existing chapel. The chapel was a hexadecagon (16-sided), with a low ceiling and poor acoustics. We developed a design to renovate it.
At the same time, we did another design for a new building. It had a simple rectangular exterior and an octagonal interior, but with a taller nave, a choir loft and a more classic aesthetic. We had both designs priced out, and the client was happily surprised that the new building, which gave them everything they wanted, only cost a few million dollars more. Throughout history, replacing the building with something better has often been the best solution.
To renovate or to restore is often the question. To renovate is to do something new. To restore is to bring back the old. For instance, designing a new sanctuary for a church is a renovation, whereas to rebuild the sanctuary the way it was is a restoration. Renovation and restoration are both important, and many projects have some of each.
How do the priest and architect know whether to renovate or restore? First, you have to determine the quality of the existing art and architecture. Is it great, good or mediocre? That will help tell you what your attitude should be toward the building. Great buildings are candidates for partial or full restoration, while mediocre buildings should be renovated.
Renovation Samples
St. Theresa Church near Houston is a typical fan church from the 1980s and seats about 800 people. Most people thought it was banal, so the pastor wanted to beautify it, but didn’t have a lot of money. So, we decided to focus our efforts on the most important area — the sanctuary. We added a small baldacchino with a new marble altar and put the tabernacle on-center with a crucifix above. I often hear people say that anything new added to a church should “fit in” with what is already there. In this case, we were not trying to fit in with the existing building, but rather trying to make a new beautiful sanctuary as the focus in the otherwise plain interior.

Another example of a renovation is St. Catherine of Siena in Connecticut. It is a simple country Gothic church built in the 1950s. The interior decoration scheme had been removed, and the sanctuary was whitewashed and severe. Instead of a crucifix above the altar, there was a cross-shaped opening in the wall with a corpus inserted. The pastor wanted to renovate the sanctuary in a way that would bring out the beauty of the existing building, including the nice stonework, the Gothic sanctuary arch, the wood trusses in the nave and the granite floor. The Gothic triumphal arch influenced the design of the new altar and retablo. The limestone and marble retablo, though more complex, reflects the shape of the arch and picks up the stone of the interior. The prominent crucifix sits on a marble panel. New side shrines to St. Joseph and Our Lady and a new ambo are designed in a similar manner. When the pastor went to Siena, Italy, on a recent pilgrimage, he was delighted to see that his new retablo reminded him of the altar in the chapel of St. Catherine.
St. Mary in Norwalk, Connecticut, was another renovation. The church was completed about 80 years before St. Catherine, and was designed by James Murphy, who had apprenticed with Patrick Keely, one of the most prolific ecclesiastical architects of the 19th century. St. Mary Church is a very nice stone building with a simple vaulted Gothic basilica interior. It has fine stained glass. The church had been renovated many times, and eventually the high altar and side altars were taken apart. When we began the project, we looked at how we could bring out the beauty of what was there. We looked at other Gothic buildings of the time and how they have evolved. We gave it a new paint scheme with the help of John Canning. The ceiling became gold stars on a blue background and the Hail Mary in Latin was added to the walls of the clerestory. We added a new roof beam, stairs and rail to define the sanctuary. The marble ambo and marble rail were brought in from another church. The main focus of the project was the high altar. An earlier sanctuary had a traditional neo-Gothic altar with pinnacles and multiple statues. However, working with the pastor, we decided to design a retablo that would harmonize with the church while bringing out the dedication to Our Lady of the Assumption through a new design. Our goal was that it should feel like it could have always been there and make the church even more beautiful. The pastor commissioned a 6-foot-wide by 13-foot-tall painting of the Assumption from Leonard Porter, who created a stunning focus for the historic church.
One of the top ten cathedrals in the United States is the Basilica of St. Louis in Missouri. It was built in the early 20th century in the Byzantine tradition out of granite, marble and mosaics. In fact, it has the largest amount of mosaics in an American church. The mosaics include Christ and the apostles, the history of the diocese, and American saints. When Raymond Leo Burke was appointed archbishop of St. Louis in 2004, he had two immediate concerns: the seminary chapel did not have proper confessionals, and the cathedral did not have a shrine to the Sacred Heart. The first thing he did was put confessionals in the seminary chapel, and the second thing was to build a shrine to the Sacred Heart. But where to locate it? The curved transept across from the baptistery seemed like a fitting location. We sought to make the shrine to the Sacred Heart look like it had always been there, using a variety of colored marbles, bronze and mosaics. One aspect of the new shrine was the decision to employ the Vatican Mosaic Shop for the central image, which did a stunning job bringing a piece of Rome to this great cathedral.

St. Augustine Cathedral in Kalamazoo, Michigan, was built as a parish church and became a cathedral when the diocese was created in 1971. It was designed by the firm of Ralph Adams Cram in 1951. A very nice parish church, it was never intended to be a cathedral. In 1984, it had been renovated on a shoestring budget. The sanctuary was a bit of an obstacle course, and a freestanding altar was cannibalized from pieces of the high altar and the altar rail. The tabernacle had been moved to a side chapel and the bishop’s throne took its place in the center of the sanctuary. The high altar was covered over by a wooden screen. We restored as much as possible, but also felt it needed some new elements to make it cathedral-like. It had never had a proper cathedra, for instance. We brought things back that we could, most importantly putting the tabernacle back on center and rebuilding the high altar. Some things were changed — the rector decided to put in a new floor pattern in the sanctuary instead of trying to match the old pattern. We gave greater prominence to the altar and greater dignity to the Blessed Sacrament by adding a baldacchino. The baldacchino frames the existing retablo with Mary and St. John at the Crucifixion and sits just below the stained-glass window of the four Evangelists. A prominent cathedra was created on the left side of the sanctuary, and a new ambo with a sounding board was added to the right side. The same marbles are used in all three elements — baldacchino, cathedra and ambo. Limestone statue niches that had been jackhammered were restored.
These were a direct restoration — the architect’s original drawings of the niches were our basis for redrawing them. The statues in the niches were originally St. Pius X and Mother Frances Xavier Cabrini, both canonized around when the church was built. If we were strictly restoring, we would have used the same saints. However, the bishop elected to bring in St. Peter and St. Paul, in part because of St. Augustine’s new identity as a cathedral. To enrich the church and give emphasis to the sanctuary, a beautiful canvas pattern of sacred symbols and a decorated ceiling were executed by EverGreene Architectural Arts. The new sanctuary harmonizes with what is there, but brings out its identity as the mother church of the diocese in a more powerful way.
Finally, we had the honor to restore two cathedrals designed by the great French-trained architect Emmanuel Louis Masqueray. The first is his masterpiece, the Cathedral of St. Paul in Minnesota. It has an all-granite exterior and the interior is one of the largest churches in the country. The dome is 96 feet wide and 175 feet tall, and the nave is 60 feet wide and 80 feet tall. It seats about 2,000 people. In this grand temple, the bishop’s throne had gotten lost in a large beautiful semi-circular sanctuary. We found that over its history, there had been four cathedras in St. Paul, and we restored the canopy from one of them using old photographs and an existing metal canopy. Of course, the cathedra is not the focus of the church, but the throne of a bishop should have a proper and dignified location in a cathedral. It also includes the coat of arms of the reigning bishop over the chair.
We were also asked to design a new organ case for the renovation and an enlargement of the Aeolian-Skinner organ at St. Paul. We researched French organs and also went through the archives and found a sketch by Masqueray of his design for the organ that had never been executed. His design had two towers, escutcheons and carved ornaments. However, it also covered the rose window, which is common in the great churches in France. The people of St. Paul had come to love their large rose window and did not want it covered up. So we implemented a design for the organ case based on Masqueray’s drawing while preserving the window. The new design respects the greatness of Masqueray, yet adjusts the design with a concave arch to reveal the rose window. We commissioned Ian Agrell from the United Kingdom, a talented wood-carver, who took our modified Masqueray design and brought in some beautiful ornaments and carvings.
St. Joseph Cathedral in Sioux Falls was done a few years later by Masqueray, working with Bishop Thomas O’Gorman. It is one of the monuments of South Dakota. The style is a hybrid of Gothic, Romanesque and Renaissance. In order to restore it, we studied the history of the building and the impact of Bishop O’Gorman and Masqueray. We learned that it had been renovated many times, about every 20-25 years. This turns out to be the norm if a parish has money. St. Joseph was decorated and undecorated many times. At some point, the altar and ambo were taken out, and the grand chandeliers were removed. Downlights were placed in the ceiling that gives light to the nave, but the ceiling itself was left very dark. Bishop Paul J. Swain wanted to restore the cathedral to what it had been originally. But in researching it, we discovered that the cathedral had never been fully completed, because Masqueray died in 1917 and Bishop O’Gorman died in 1921. We have many drawings of the interior, but we don’t have full records of what Masqueray was planning for the sanctuary. An old altar was reused from the previous cathedral of St. Michael. In the renovation of the 1970s, the altar was placed off-center with a chair placed on-center instead, and there were no confessionals. The whole interior was painted beige.
Bishop Swain asked us to do what O’Gorman and Masqueray would have done if they had lived — a creative restoration. We looked at all of Masqueray’s buildings, especially St. Paul Cathedral and the Basilica of St. Mary in Minneapolis. Both have great domes, great baldacchinos and sophisticated interior color schemes. We designed a new domed baldacchino, a new ambo and a new bishop’s throne, all inspired by other works of Masqueray. Conrad Schmitt Studios brought back the ceiling decoration inspired by the Cathedral of St. Paul. The chandeliers were remade based on our interpretation of old photos. Masqueray designed faux marble columns, ceiling decoration, a baptistery off of the narthex and, of course, confessionals.
Now all of it is in his style, as best we could do. The tabernacle was placed on-center in a new shrine with a crucifix above. On the front of the ambo, the bishop asked for an image of Christ the Teacher. We used motifs from the building in the new elements, including the classic circular guilloche pattern. We added a quincunx floor pattern in the sanctuary — a central circle with four diagonal adjacent circles that reinforces the circular baldacchino. The bishop’s throne was inspired by other chairs by Masqueray. The marble frame above the chair has Christ washing the feet of St. Peter in the pediment. The inscription on the sanctuary arch was brought back: Gloria in Excelsis Deo et in Terra Pax Hominibus Bonae Voluntatis (“Glory to God in the highest, and on earth peace to people of goodwill”). In the sanctuary apse, there is a large roundel that was hard to identify with the beige paint. Now, with color and new lighting, we can see the Nativity once again.
To renovate or restore: that is the question. Each building and each community need their own architectural solution. As a priest and pastor, you are in charge of a church building with a specific titular and history. When it is time to maintain or beautify your church, my hope is that you will search for a talented architect, good craftsmen and employ your own skill and knowledge to help beautify the house of the Lord.
DUNCAN G. STROIK is an American architect, professor of architecture at the University of Notre Dame School of Architecture and founding editor of the Sacred Architecture Journal.
…………………………………………………………………………………………………………………………………………………
Guidance from U.S. Bishops
“‘Built of Living Stones: Art, Architecture, and Worship’ is presented to assist the faithful involved in the building or renovation of churches, chapels and oratories of the Latin Church in the United States. In addition, the document is intended for use by architects, liturgical consultants and artists, contractors and other professionals engaged in the design and/or construction of these places of worship. The text also may be helpful to those who wish to understand the Catholic Church’s tradition regarding church buildings, the arts and architecture. While the suggestions and guidelines within the document have been carefully prepared, they are not exhaustive of the subject matter. They are intended to serve as the basis for decision-making at the local level and also can become the foundation for the development of diocesan guidelines and legislation governing liturgical art and architecture.” — Built of Living Stones: Art, Architecture and Worship, No. 3
………………………………………………………………………………………………………………………………………………..





